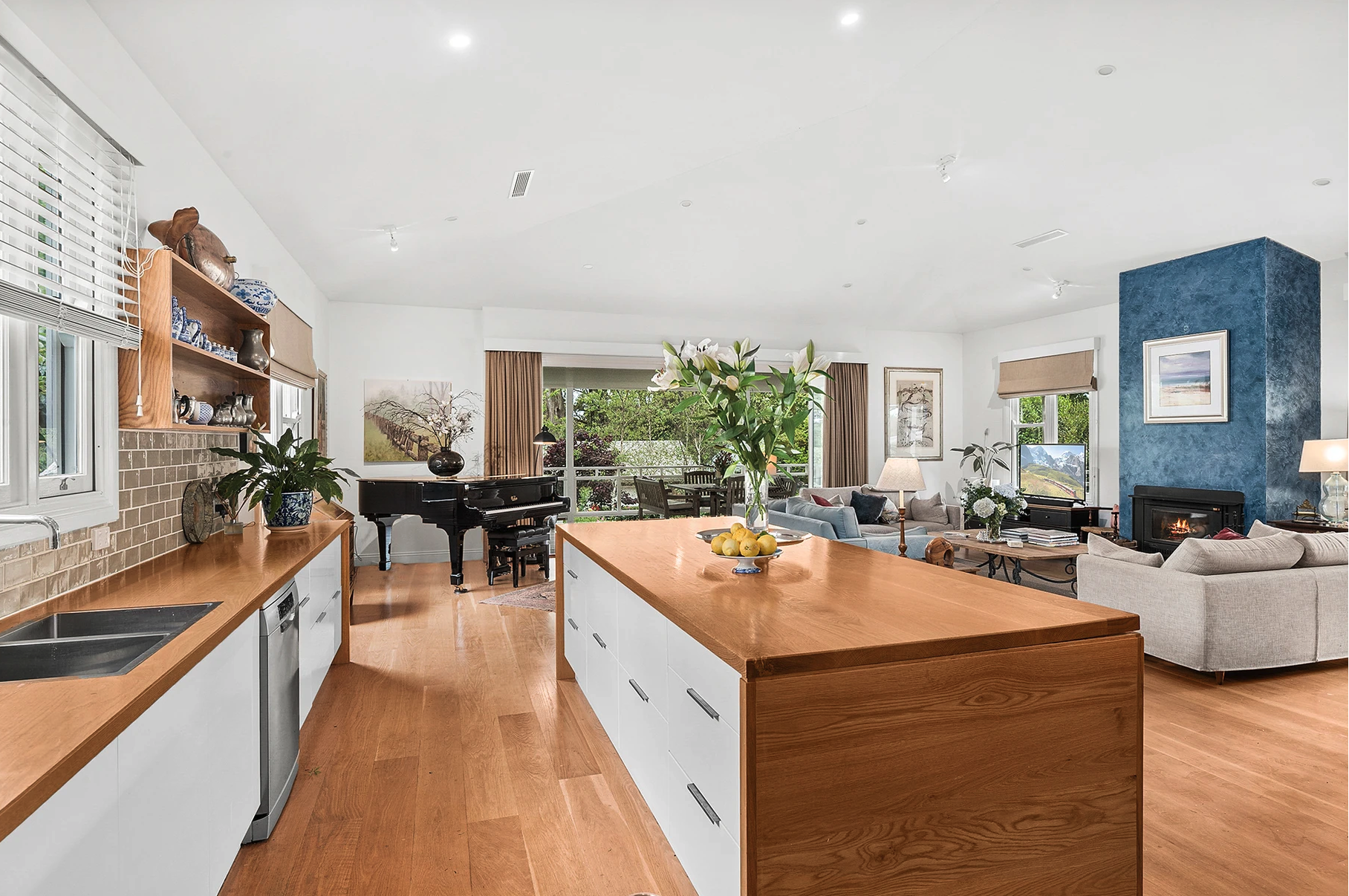
A Modern Classic: Bespoke Burrawang
Conveniently located in historic Burrawang, 22 Range Road presents a perfect combination of country charm and bespoke craftsmanship; a master built home that adapts to the seasons - warmed by the open fire, lazing on the expansive deck, or contemplating in the garden, endless possibilities and discoveries await you.
22 Range Road
Burrawang, New South Wales
Built in 2016 on 934sqm, the quality craftsmanship of this exemplary home is immediately clear. Combining Australian colonial with modern comfort to create a home built to uncompromising standards, energy efficiency and style.
An understated yet classic entrance warmly greets you, with a wide hallway that stretches through the centre of the home, offering an inviting view to the living areas. You will be drawn to the American oak floors, the quality of the doors and joinery. This is a home of substance.
The front of the property has three generous bedrooms, main with walk-in robe and stunning ensuite. An American Oak custom-built vanity and travertine tiling brings contemporary comfort and distinctive style. The remaining bedrooms are light-filled spaces with built-ins and easy access to the large family bathroom, identical to the ensuite, with the addition of a large bath.
You then enter the heart of this beautiful home - an extraordinary living space with vaulted ceilings, open fires and connected views flowing to the stunning garden. This is a flexible and creative space that can be configured to suit any lifestyle - entertain guests, dine in grand style, enjoy an intimate chat or read by the open fire. This is a wonderful space for country living.
The custom-built kitchen continues the bespoke design approach and complements the open living space. A brilliantly functional centre for the gastronomic enthusiast or busy family, there is large island for casual eating, Smeg 6-burner gas cooktop with chef's oven, adjoining walk-in pantry with ample storage and plenty of bench space. All benchtops are in American Oak, matching the design synergy throughout the home.
Adjacent to the kitchen, opening double doors reveal the office alcove, a clever space with built in desk and provision for technology, where you can work efficiently, then close from view.
Bi-fold doors open to the vast covered deck wrapping around two sides of the property, connecting you to the outdoors, sun and garden scenery. There is an incredible indoor/outdoor synergy that magically expands the living areas - clever and thoughtful design.
Lined ceilings, Merbau timber decking, views across the landscaped and tasteful beauty of the garden - this is the best in contemporary and sophisticated living.
The garden is a surprise of luscious colour and seclusion. With well-established trees and artfully planned seasonal blooms, here you can rest in absolute privacy, reading your favourite book, enjoy an afternoon cheese platter with a crisp wine, or just take in the beauty and serenity of the surrounds.
This property is not only beautiful, it is also built with the future in mind. A 6Kw solar system (battery ready), double-glazed windows, floor, wall and ceiling insulation and grey-water recycling and irrigation are just some of the measures that ensure the home is energy efficient and sustainable for years to come.






Property Features
2016 architect designed master-built home.
3 generous bedrooms, master with ensuite, heated towel rail. Walk-in robe.
Family bathroom with walk-in shower and separate large bath. Heated towel rail.
Double-glazed and screened Evalock doors and windows throughout.
Thick insulation in walls, floor and ceiling.
6Kw solar system with laptop reporting. 17 panels. Battery ready.
New heat pump hot water heater.
Multi-zone reverse-cycle air-conditioning with bluetooth sensors.
Gas heating and wood burning open fireplace.
Double garage and workshop with automatic doors
Three-phase power, wifi and Foxtel aerials.
On-site sewerage system with irrigation distribution to garden.
8,000 litre rainwater tank with grey water supply to WC's and garden irrigation.
North facing deck and sitting room.
Custom built kitchen with Smeg oven and gas cooktop, walk-in pantry.
Clever home office alcove for work and technology.
American Oak floorboards, kitchen worktops and bathroom vanities.
Travertine floors and shower walls in bathrooms.
Merbau decks treated with timber preservative.
Landscaped garden with ponds and fountain.
Multi-camera online security system.
Exceptionally presented, master built by local craftsmen, bespoke and sustainable, considered and stylish, this gorgeous property is a wonderful expression of contemporary design, modern country, and colonial charm.
Properties of such incomparable quality and energy efficiency are rare, don't miss this opportunity.


























