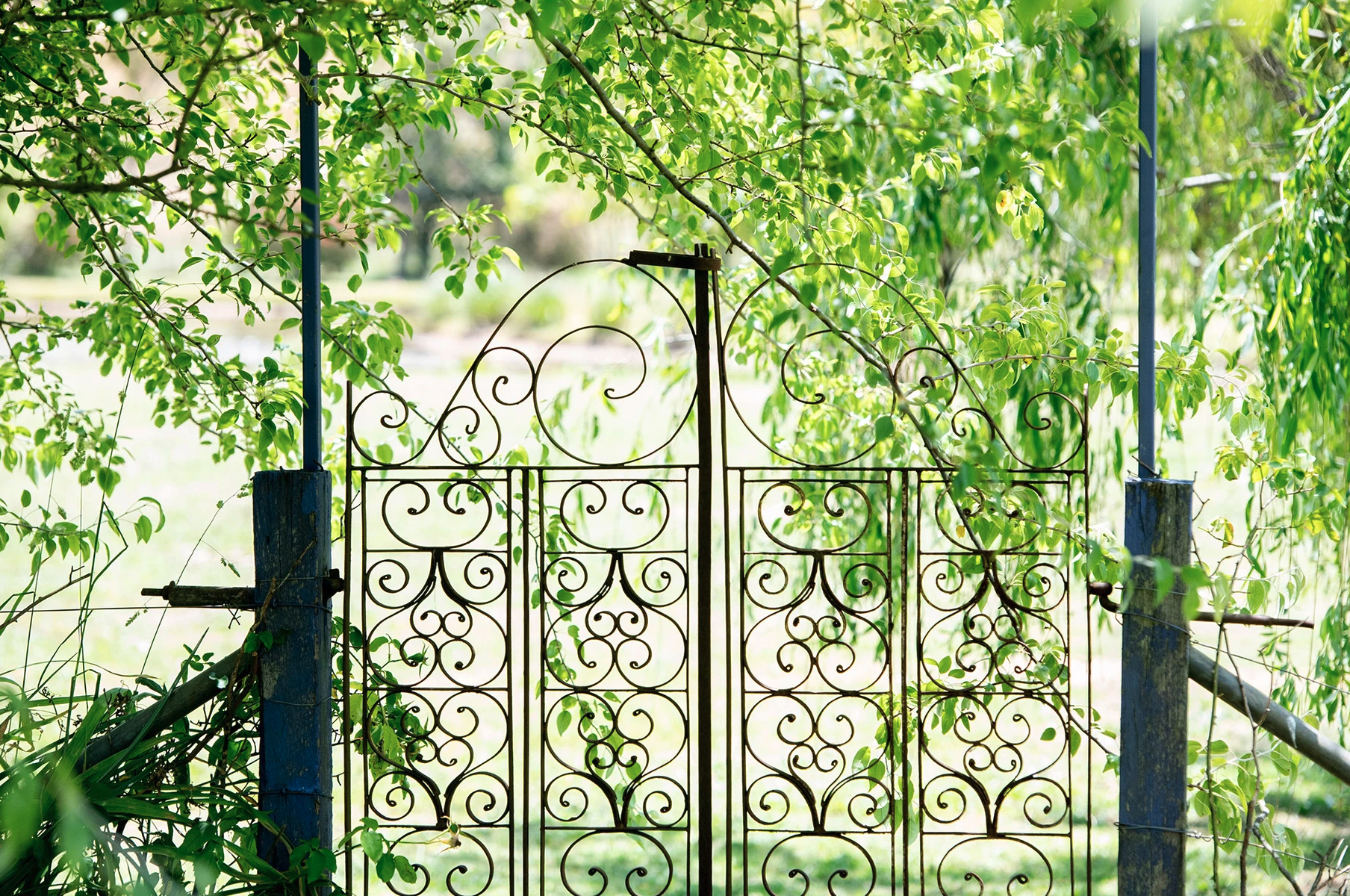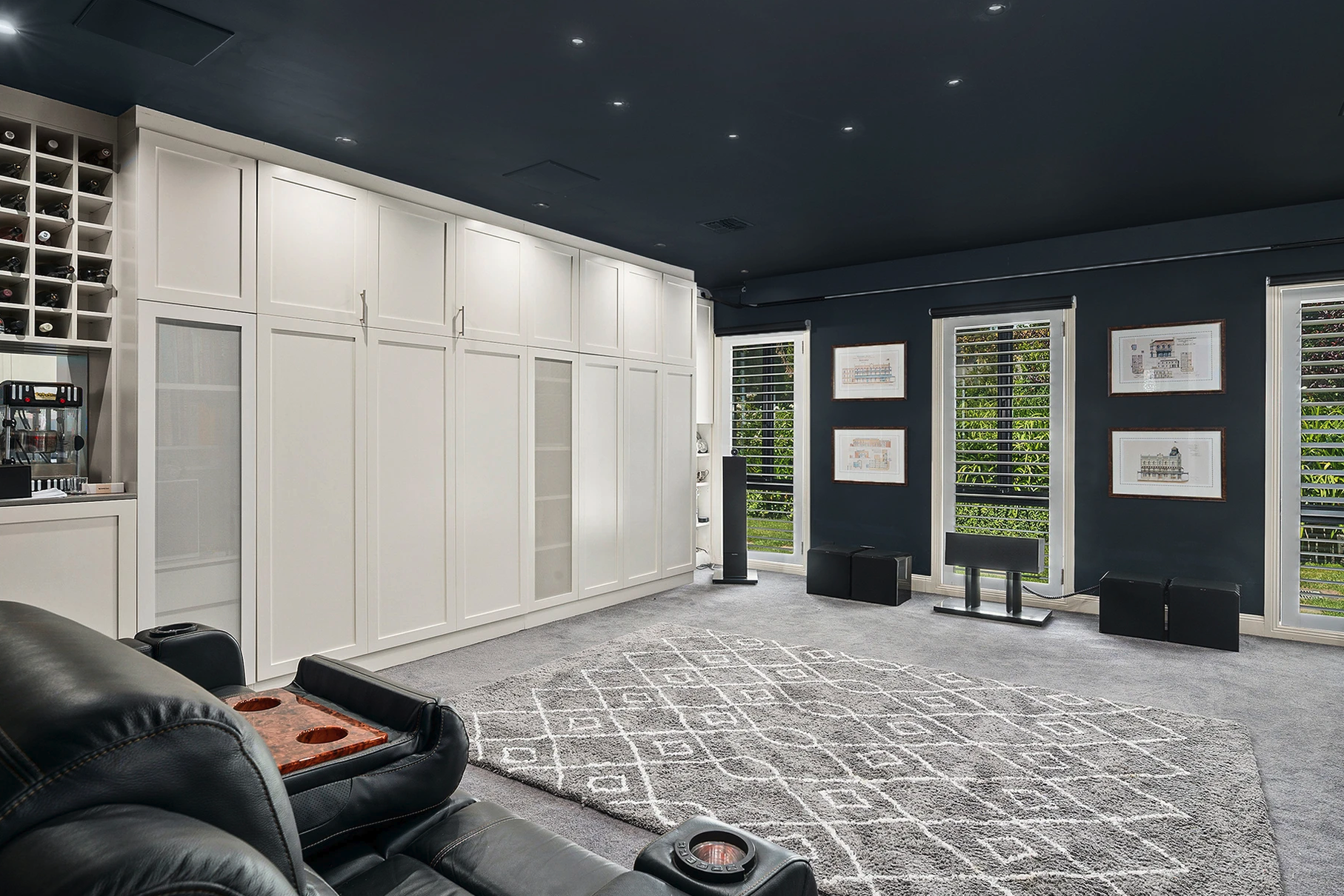
Quintessential Highlands Style: Avanti Prestige
A substantial acreage which has been nurtured over time with luxury and sustainability at its heart. Extraordinary style, quality appointments and construction in every aspect, make this showpiece property stand out.
59 Handleys Lane
High Range, New South Wales
As you enter through stylishly crafted gates the tree-lined avenue welcomes your arrival to Avanti, 59 Handleys Lane, High Range.
"Avanti" means 'come in', and everything about this magnificent 16.16Ha, 5-bedroom luxury home wraps you in its warm embrace. You truly have arrived home.
This property has been meticulously planned and built throughout the current owners' tenure.
A bare block was all that existed when they took possession in 2000. Now this architect designed home, exquisite established gardens, glorious outdoor spaces, sturdy outbuildings, dam and bore-fed irrigation, high quality civil construction, sustainability features and immaculately fenced paddocks are all offered for sale for the first time.
You will be the beneficiaries of this outstanding legacy.
Price Guide: $3,950,000
The Entrance
The home is nestled gently into the surrounding landscape, impressive but not imposing.
Lush gardens and modern sculpture set a tone of casual elegance. The entrance is wide and attractive, with a long view that directs your gaze to the living centre and the vast gardens beyond.
The study is elegant and eclectic, with decor that encourages the imagination and views to the garden to focus the mind.
To your right you will find a generously sized media room - a true home theatre-style space that can be blacked out to provide you with your own in-home cinema experience. There is also a queen-sized 'Murphy' bed (incorporated as a folding down wall panel) for guests, and custom cabinetry which incorporates a desk for gaming computer or home office.
Mesh Wifi throughout provides consistent high-performance internet provided by the Starlink satellite network. If business critical technology performance is essential, or low-latency gaming and streaming is desired, here you have it.
The private formal sitting room has wonderful garden views. This is a beautiful and intimate space, excellent for entertaining close friends, a small soiree, or a place to get away and enjoy time in peaceful reflection.

The Living Centre
The entrance hall opens to the living centre, a combined kitchen, family and dining area, and will simply take your breath away. North facing to capture the warmth of the winter sun, there is a generous open family living area with double-glazed doors that lead to an outdoor terrace.
The dining area provides wonderful vistas that connect you to the garden through the bay window, and a door to a sunny private courtyard.
The stylish country kitchen is functional and elegant. Ceasarstone island and benchtops, a mosaic splash-back, dual induction/ceramic cooktop, double oven and generous walk-in pantry flows past the curved feature wall to the vine covered terrazzo, a delightful shaded dining and entertaining courtyard to escape the sun.









The Sleeping Quarters
The winding staircase gently climbs to the upper level of this outstanding home. The corridor continues the generous proportion of the design, stretching the length of the upstairs, leading to a Juliet balcony with lovely views of the southern garden.
The Master suite is palatial in scope, capturing the northern sun through a large bay window which invites in the stunning garden views. A magnificent retreat where the masters of the house can retire or steal away to, with a large walk-in robe and generous double-vanity ensuite..
Perfect for the large family, there are an additional 4 large bedrooms (3 with built-ins) all with wonderful garden views. There is a large family bathroom, also with double vanity, and separate shower and bath.




The Garden
Surrounding the home is the magnificent 2-acres of stunning garden. Fully irrigated, the garden has been thoughtfully designed and established across 2 decades of loving care, filled with a variety of Old English roses and stunning new blooms, willows and deciduous trees; an oasis of beauty that changes with the seasons.
A grand outdoor terrace sits beneath a curved portico for sunny days of casual entertaining, with built-in bench seating around perimeter. There is a built-in barbecue, preparation bench and a large wash-up sink for convenience. This is a wonderful area for large events, entertaining or family gatherings.
A balance of lawn, drystone wall, shaded groves, patinated garden sculpture and manicured hedges provides an endless wonderland where new aspects, secluded hiding places or gentle walks that constantly surprise. A glass potting shed is private space for a quiet tea or coffee, with views of the garden on one side, and the panoramic landscape on the other.
Delicately wrought iron gates open to the lake at the north of the home. A stunning watery expanse that offers water views from the garden and a forest grove on its own accessible island. Picnic in the shade, talk a walk, feed the ducks, or find seclusion here.









The Country
The landscape gently rolls, providing easy access along a graded road. There are stunning vistas to be found throughout the property.
3 fully-fenced paddocks currently run cattle. Pasture is cut and stored in 2 hay sheds for feed. Water is plentiful though dams and with troughs in each paddock, with 50mm rural pipe outlets.
A laneway links all paddocks to the cattle yards ensuring access and convenience for easily moving cattle.










Property Features
Stylish and elegant double-storey home. 396sqm living space .
North-facing living centre consisting of family room, dining and kitchen. Light and bright space with exceptional views across the gardens.
Stately Master suite with walk-in robe and updated ensuite and underfloor heating
Four generous bedrooms, 3 with built-ins. All with stunning garden views.
Large family bathroom with separate WC. Downstairs powder room.
Huge media room; custom-in cabinetry and desk space, Murphy bed; separate home office.
Country kitchen with 40mm Caesarstone benchtops, walk-in pantry, double wall oven and dual induction/ceramic cooktop.
Exceptional finishes including double-glazed windows and plantation shutters throughout.
Park-like gardens combining expansive lawns with established trees, including private potting shed.
Expansive dam/lake with its own island with walkway access
Stylish paved terrazzo. Perfect entertainment and alfresco dining summer space.
Vast BBQ terrace with built-in seating and wash-up facilities.
Ducted heating and cooling provide year-round comfort.
Secure double garage with Tesla 3-phase charger (wired for 2nd charger). Internal access; large laundry; storage throughout.
Water storage 120,000L underground tank (house supply); 2 x 2ML dams plus a 10KL dam. Bore pump 3-phase (dam fill, irrigation). Dam pump 3-phase (paddocks, irrigation). 50mm water outlets to paddocks.
25mm water outlets to house, garden and island.
Fast low latency internet (Starlink), Foxtel and Free-to-air connected.
Remote access powered font gate.
Curbed and sealed road to property.
2 x powered 16 x 3m machinery sheds on concrete slab.
2 x hay sheds and large chicken coop.
5 x cattle troughs, cattle yards with crush.
3 x paddocks all linked by a race and fully fenced (electrified).
19.4kVA solar panels charging 3 x Tesla Powerwall batteries.
Convenient to Mittagong, Bowral & Berrima.
School bus at the end of Handleys Lane.

Just 1.5 hours from Sydney using the Hume Motorway, the property is situated conveniently close the popular village of Berrima, Southern Highlands capital Bowral (5 minutes) and Mittagong (5 minutes) in the exclusive rural district of High Range and adjacent Woodlands. This is an area popular for equestrian enthusiasts, boutique pastoralists and the work-from-home lifestyle.
This property has been established and lovingly built over time with beauty, sustainability and style at its core. A rare holding that is an enviable opportunity for the buyer seeking exclusivity, status, quintessential Highlands living. A prestigious country manor, that must be seen to be believed.











