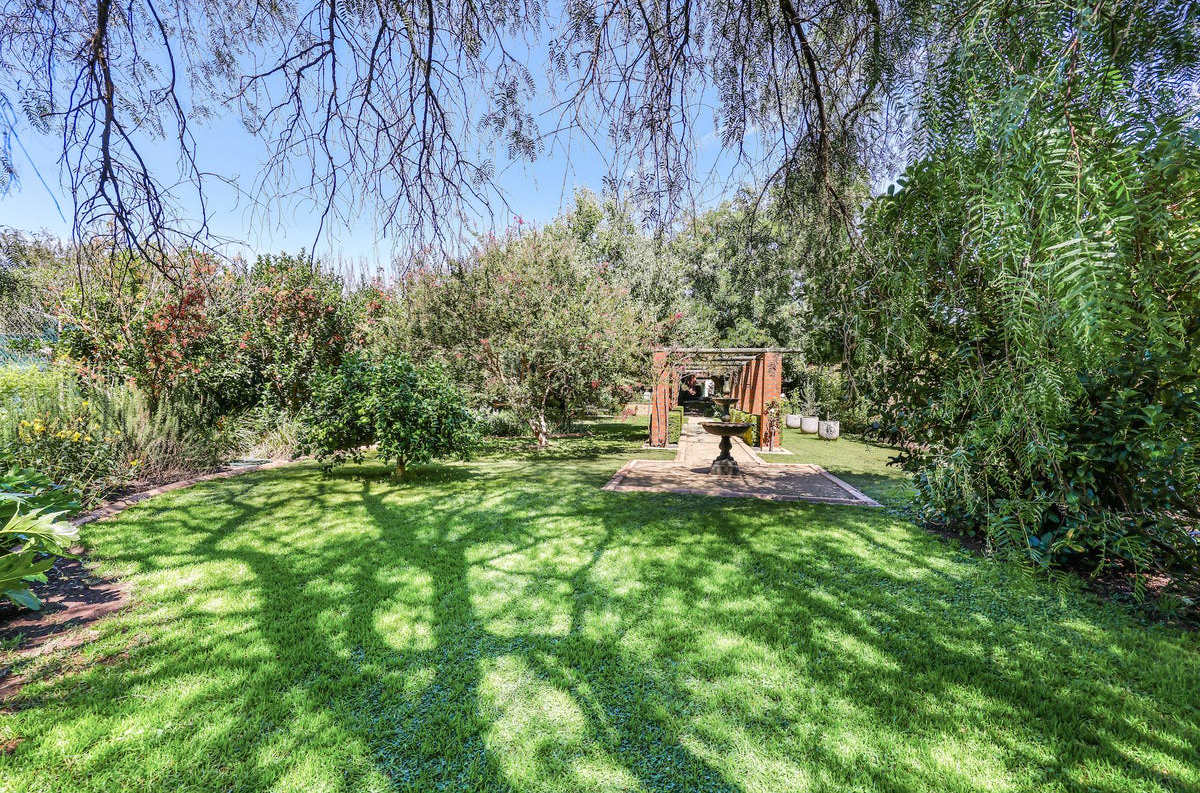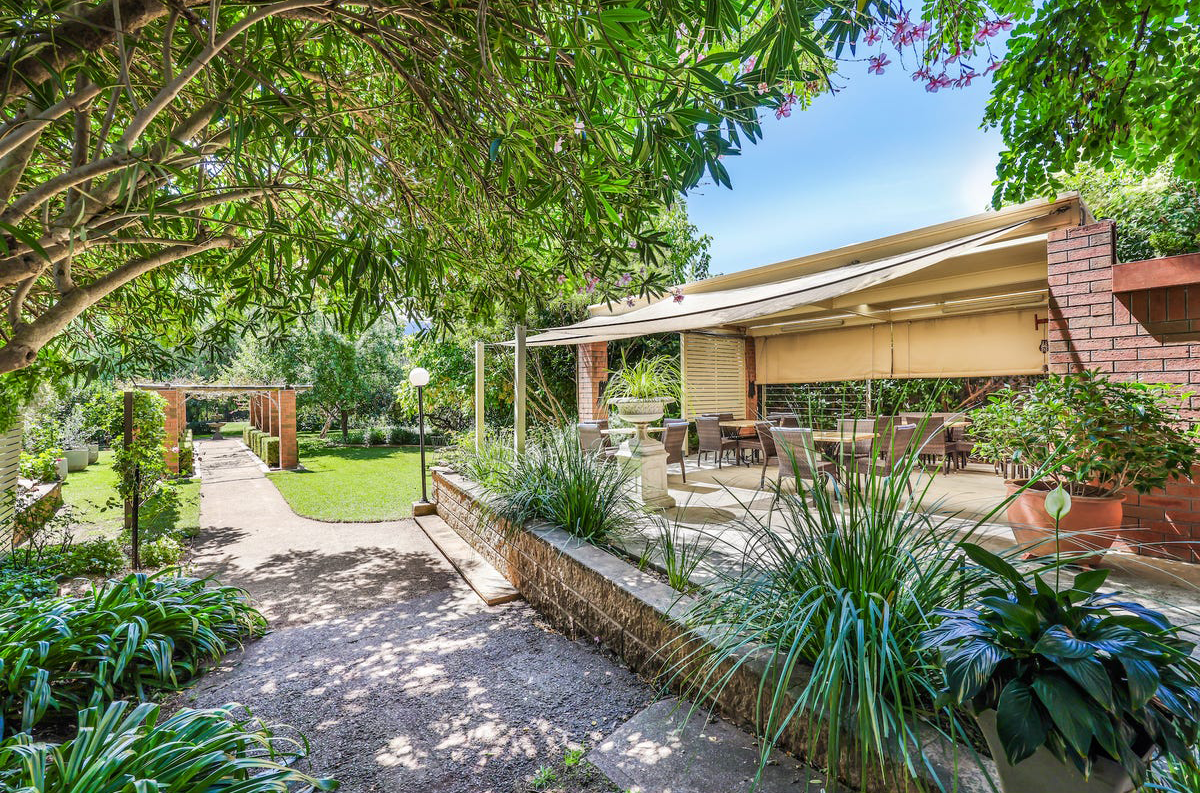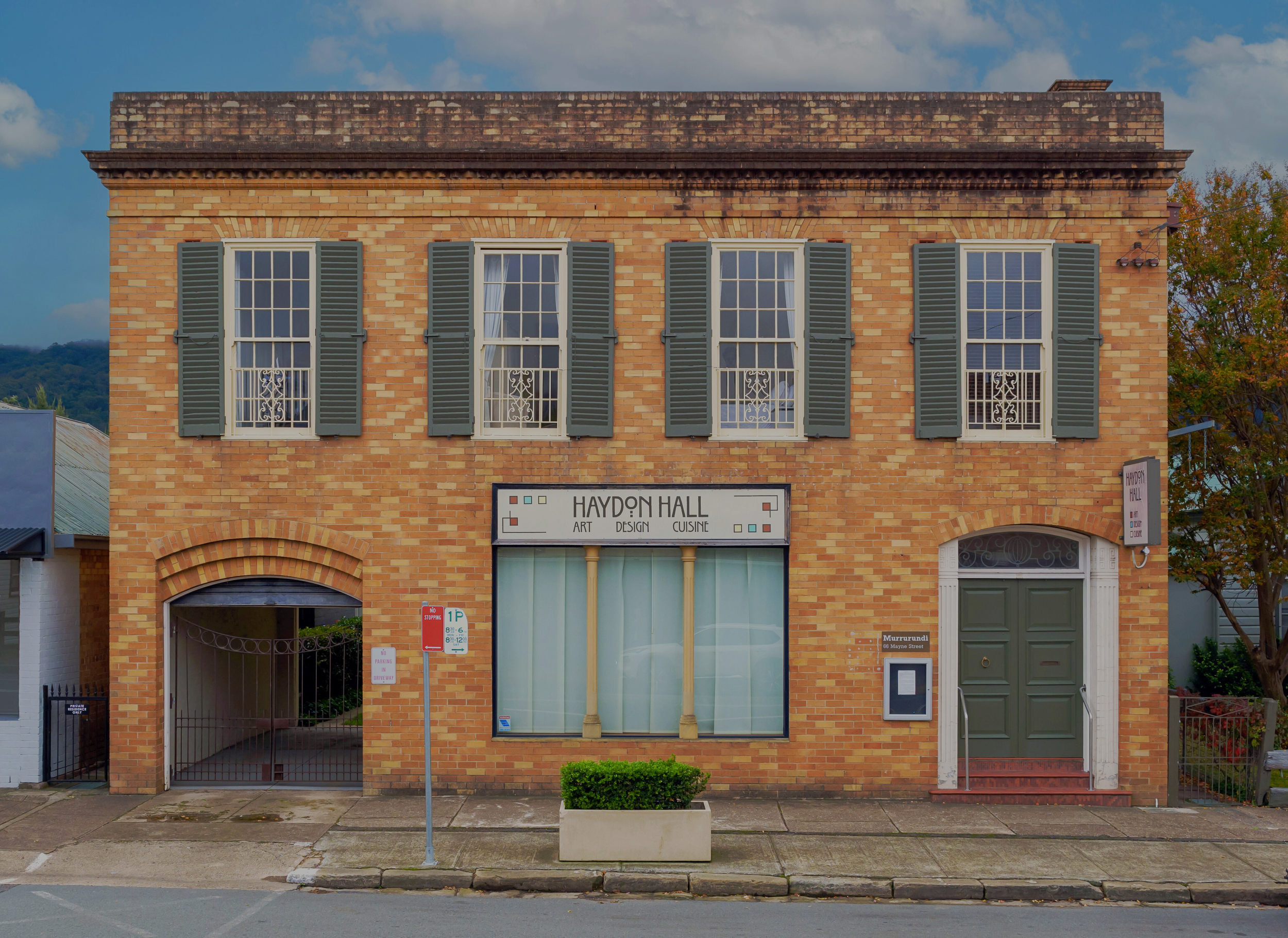
Haydon Hall: Escape To The Country!
Just 3.5 hours from the heart of Sydney, Haydon Hall, built in 1937 for the Commercial Bank of Sydney, is a landmark building situated in Murrurundi on the New England Highway
66 Mayne Street
Murrurundi, New South Wales
Just 3.5 hours from the heart of Sydney, Haydon Hall, built in 1937 for the Commercial Bank of Sydney, is a landmark building situated in Murrurundi on the New England Highway, Upper Hunter Valley, New South Wales. Conveniently located between the centres of Newcastle (2.5 hours) and Tamworth (1 hour).
An enormous change-of-lifestyle opportunity, this classic building presents a home with picture perfect gardens stretching all the way to the Pages River and mountain ranges beyond.
An enormous change-of-lifestyle opportunity, this classic building presents a home with picture perfect gardens stretching all the way to the Pages River and mountain ranges beyond.
Upstairs – The Residence
The entrance features a grand staircase framed by 4.6 metre high ceilings leading to the formal living area. French doors open to the sunroom with stunning views to the mountain ranges behind the Pages River.
Beyond the grand staircase, you will find 3 large bedrooms, the master suite includes a walk-in robe. The whole upper-storey features the original hardwood floorboards, hardwood window joinery, skirting boards and architraves. A bathroom with separate toilet completes the residence.



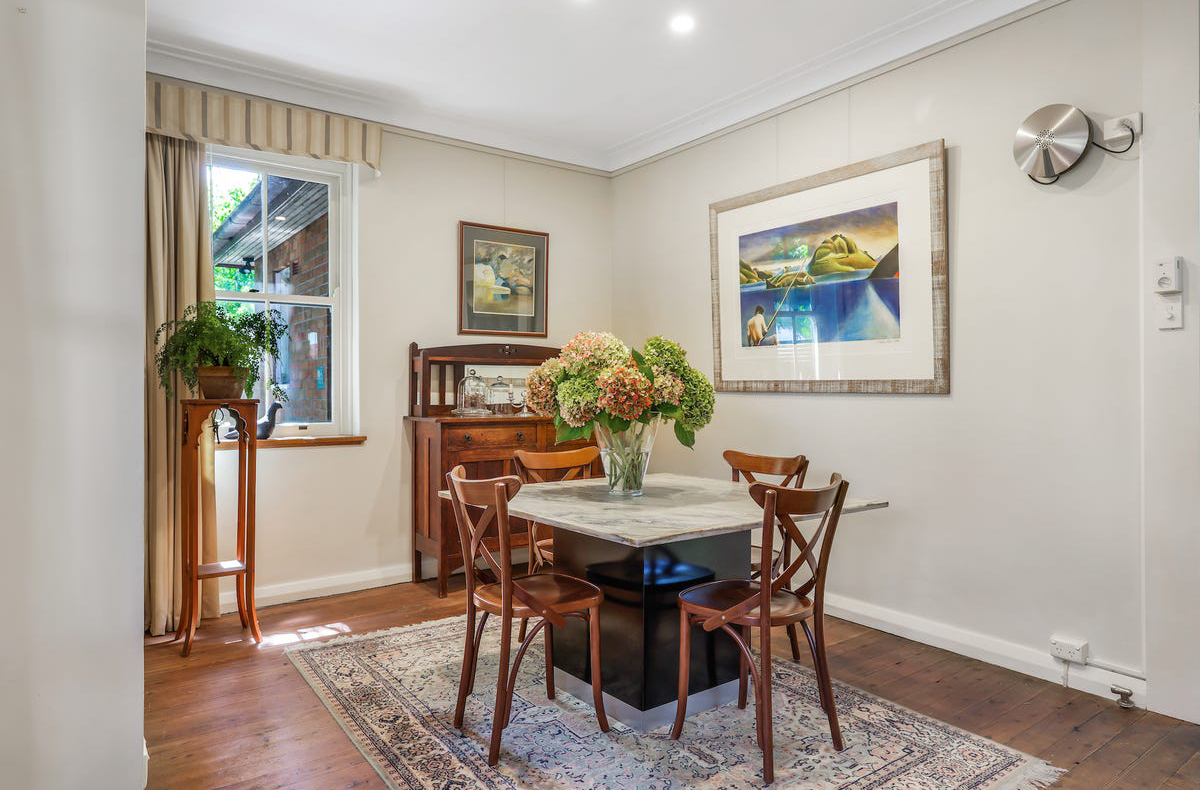
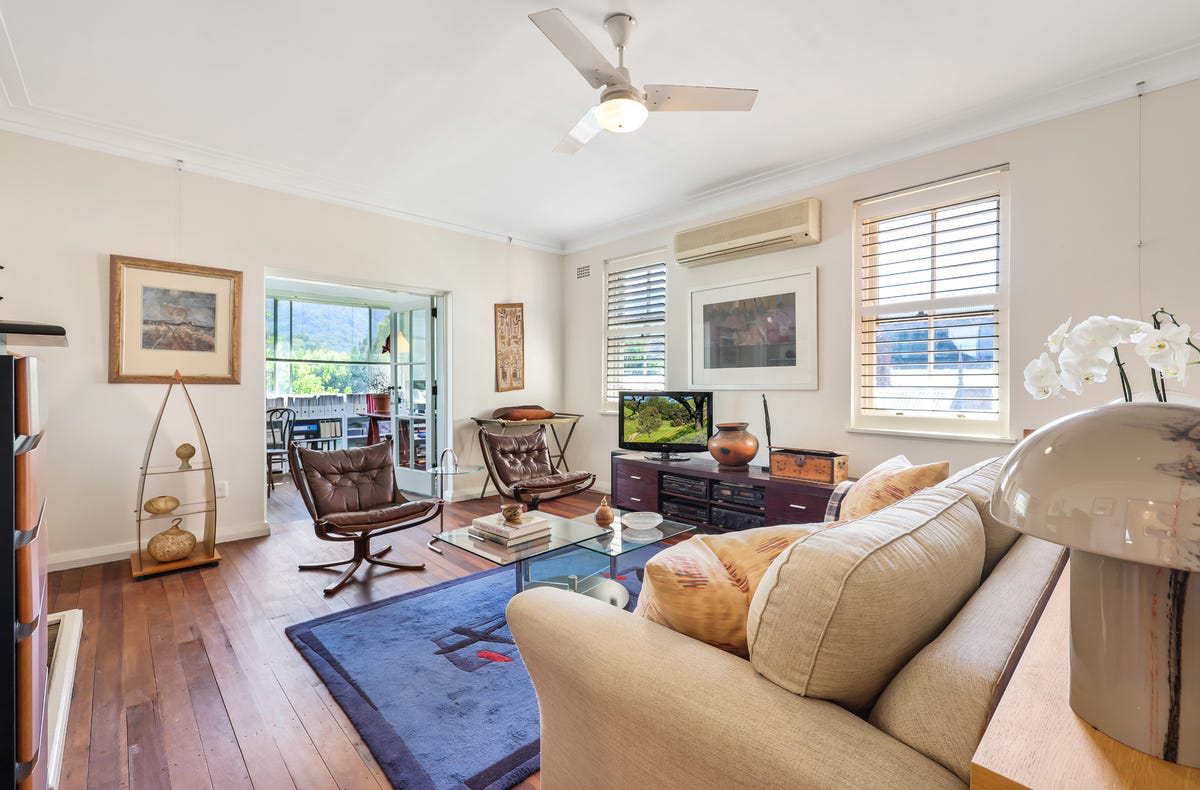






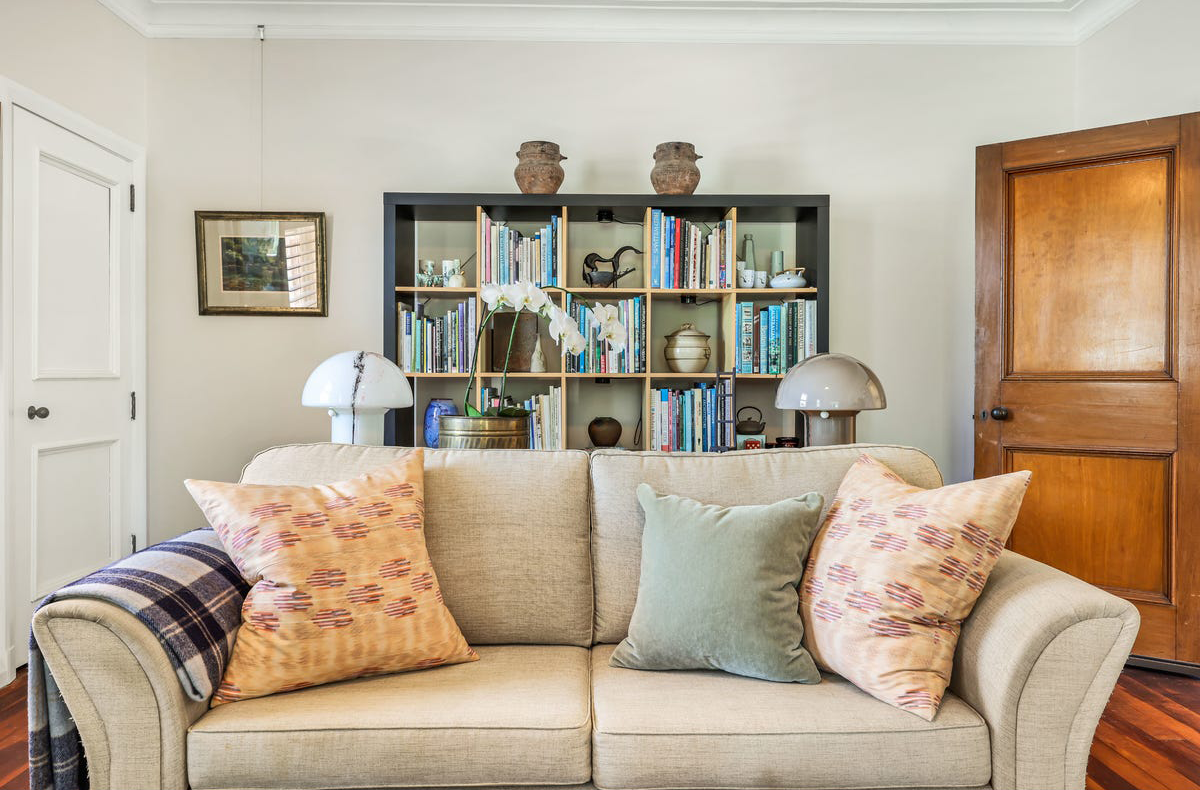
Downstairs
Original banking chamber and manager's office with separate public & staff entries. High ceilings featuring the bank's original vault with the front window allowing in lots of southerly light.
Across the Entry foyer this room offers another perfect dining / living area, with a large open fireplace and beautiful hardwood timber floors. A set of French doors opens to the courtyard featuring its peaceful garden and Arbor walkway.


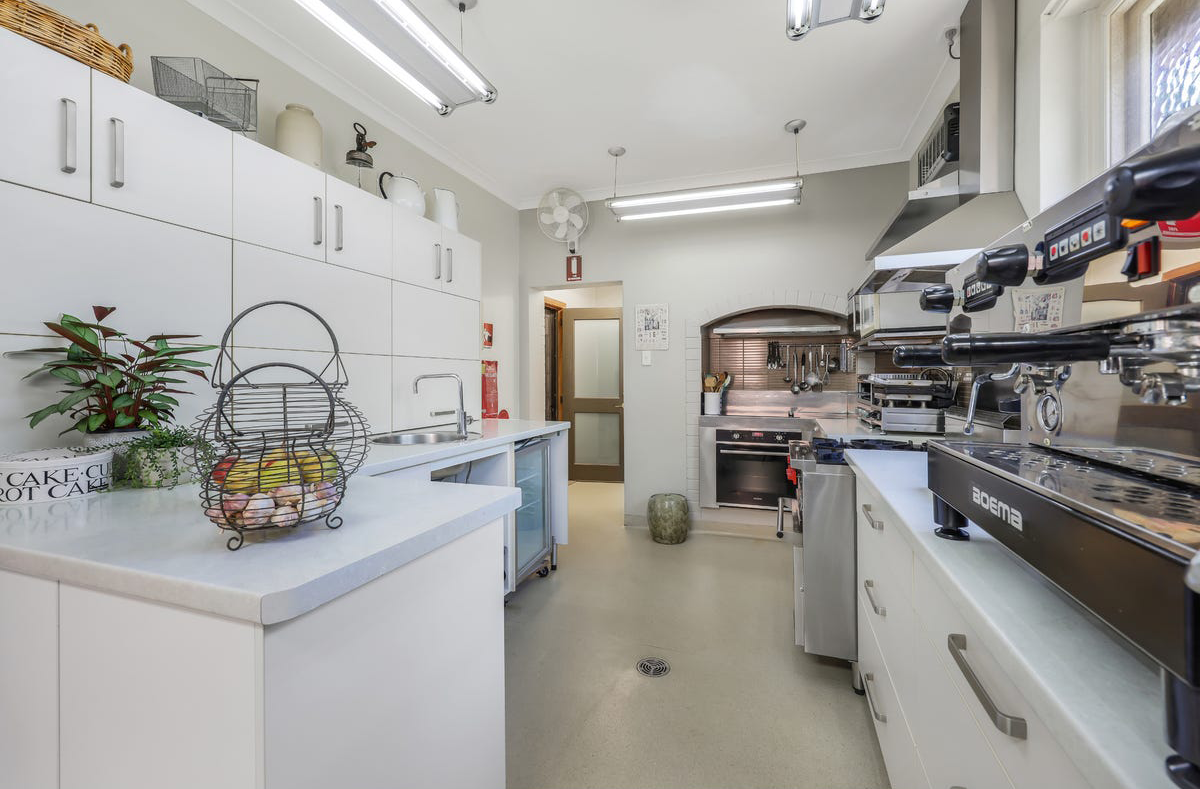

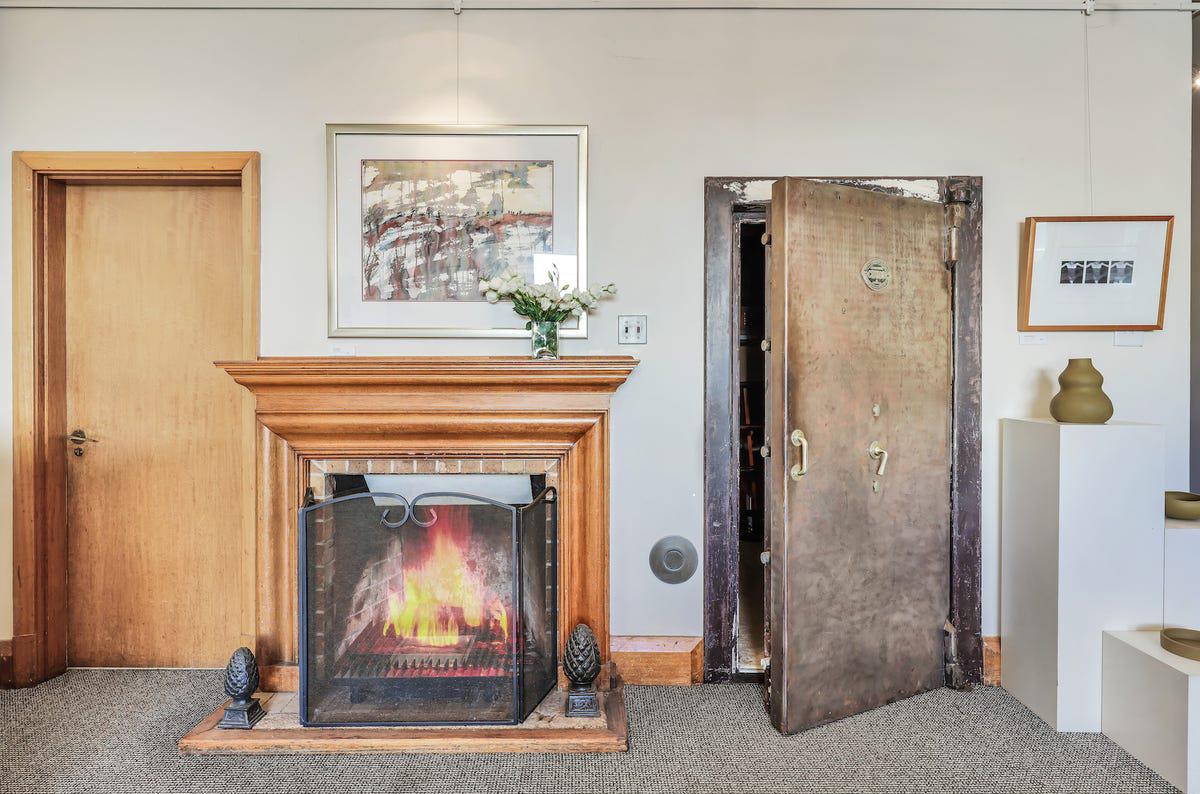



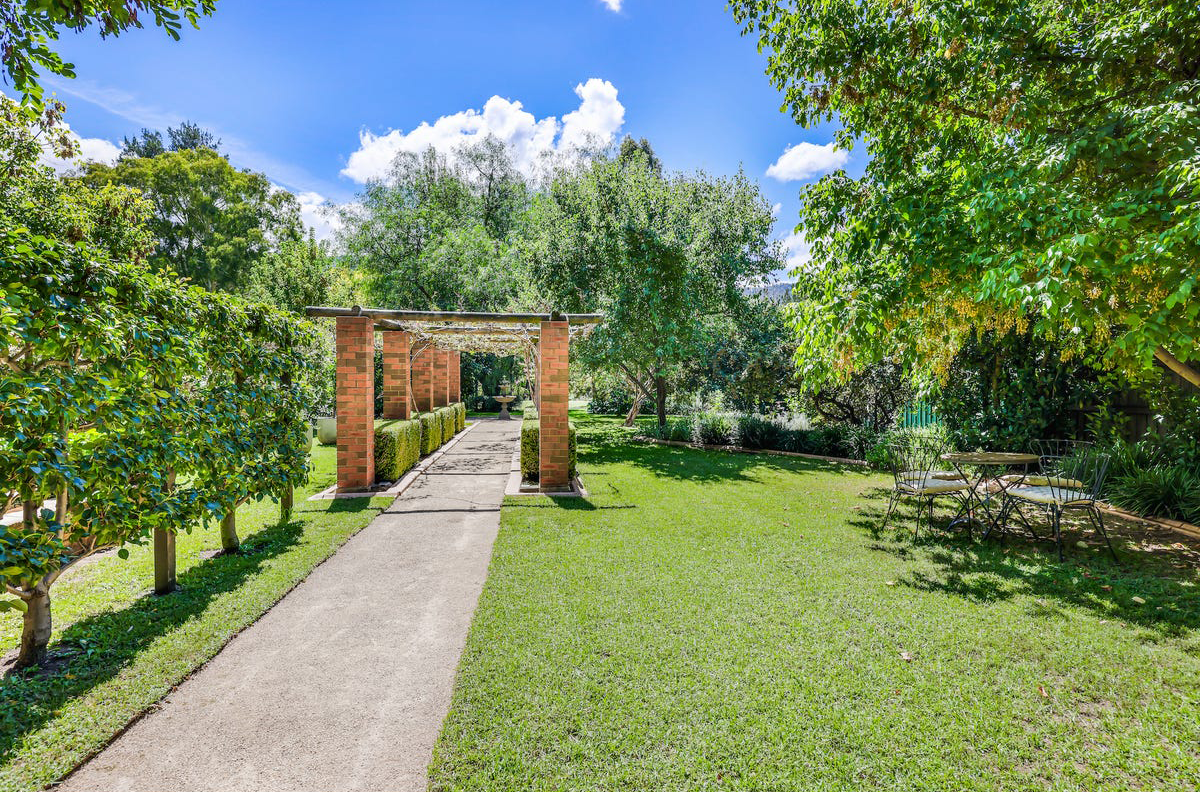
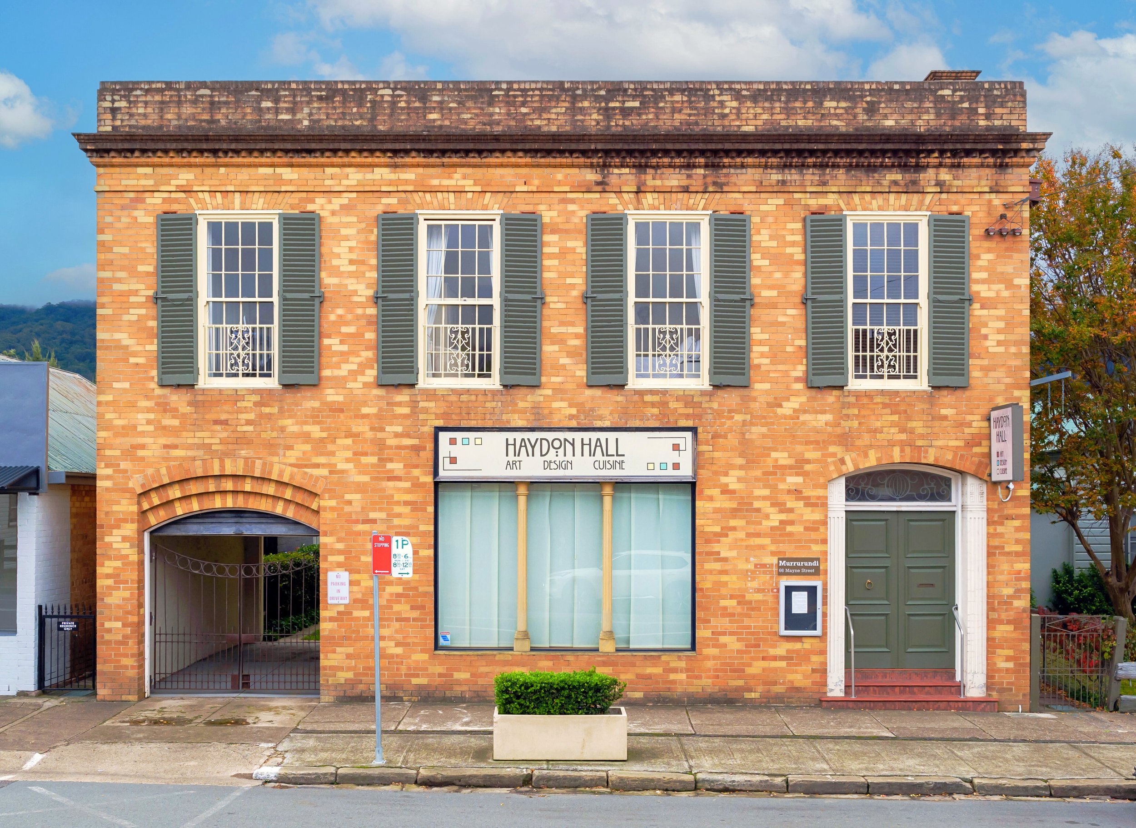
Haydon Hall – In Review
Upstairs – The Residence:
• A statement of tradition, charm and country appeal
• 2.8 metre ceilings with hardwood timber doors, joinery, & original timber floors throughout
• Formal sitting room with double doors leading to the sunroom with its stunning views
• Master bedroom with walk-in robe. Two additional bedrooms, one with built-in storage
• Family bathroom with separate toilet
• Queensland Maple fireplace, air conditioner and gas bayonets in the living room
Downstairs:
• Original Banking chamber & managers office, retaining its historical character
• Full brick construction reducing exterior noise, structurally strong
• Double-door entry foyer and huge display window
• Ornate and elegant chandeliers. 3.6 metre ceilings
• Three Queensland Maple fireplaces
• Gallery track and lighting system
• Bank vault
• Hardwood timber floors
• Ample storage room
• French doors leading to the garden
The Garden:
• Adorned portico that opens to tree-lined north facing lawns
• Pages River access, stunning views
• Arbor walkway with majestic views of the Liverpool Ranges
Property Features:
• Air conditioning
• Building size: 122m²
• Garage spaces: 1
• Land size: 1,422m²
• Living areas: 1
• Open car spaces: 1
• Open fireplace
• Study
• Toilets: 3


