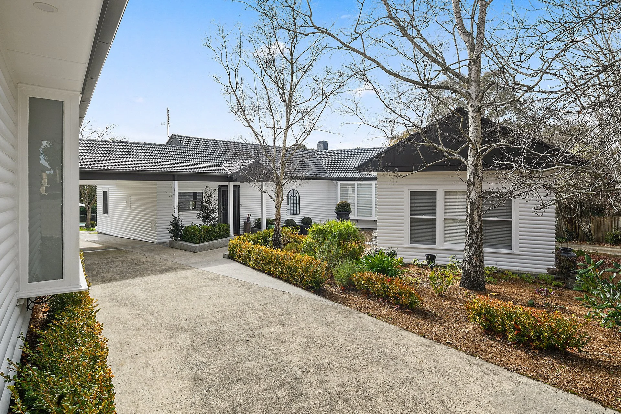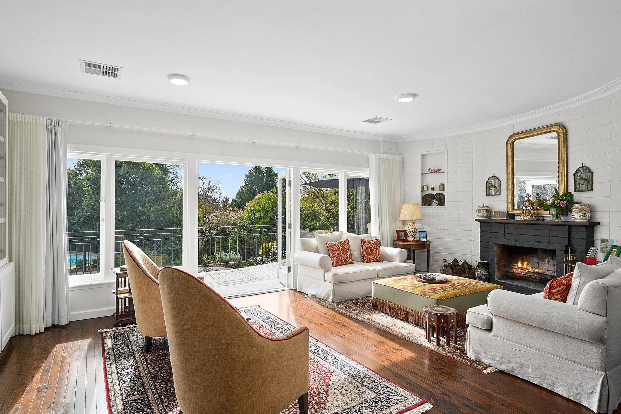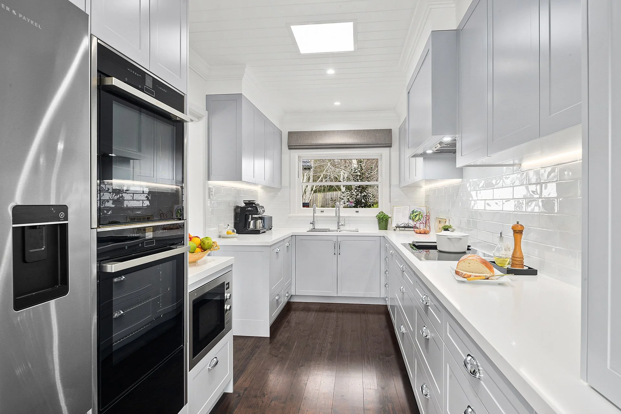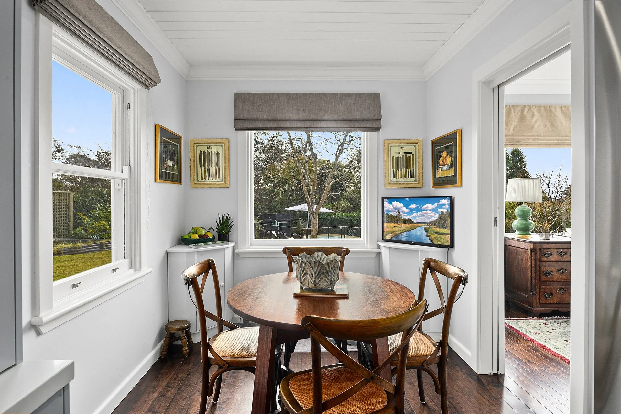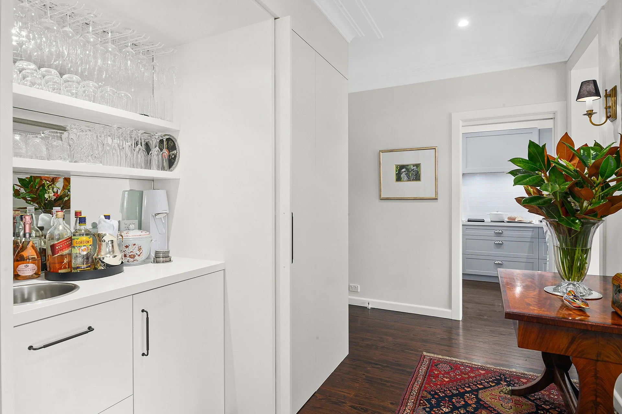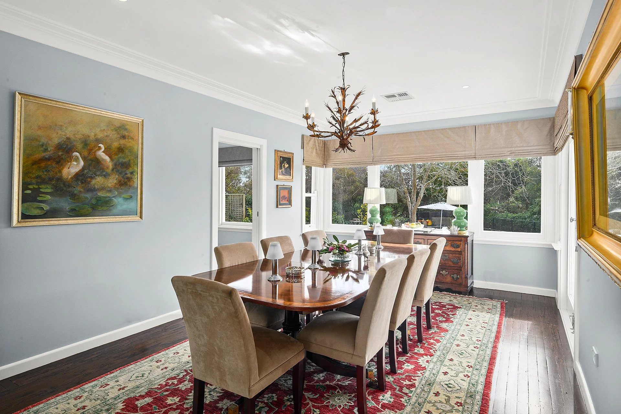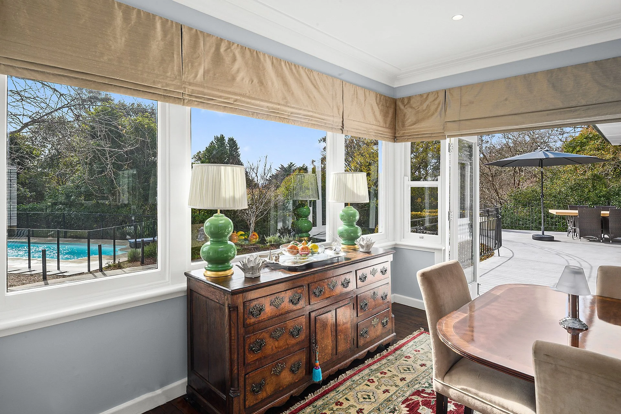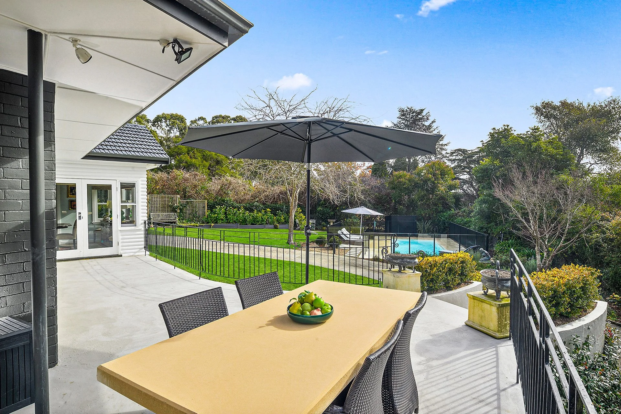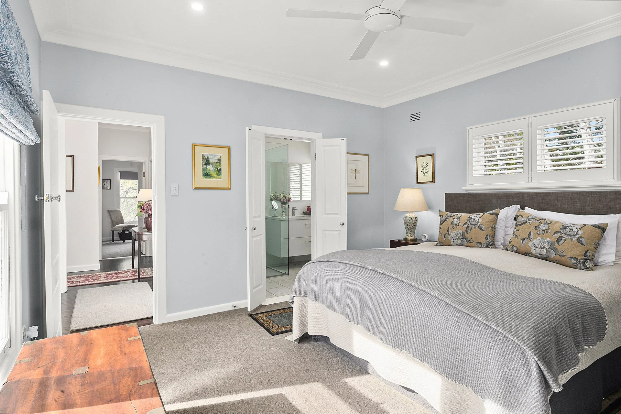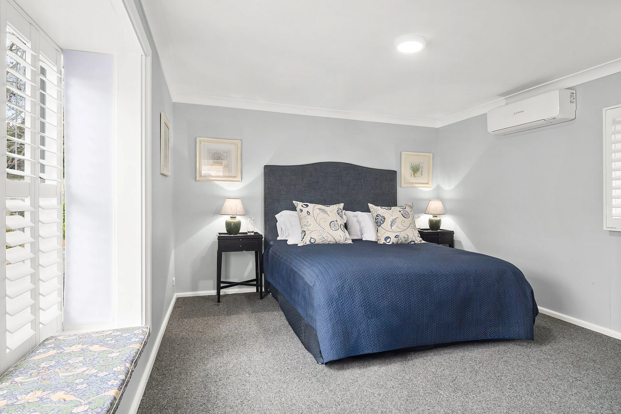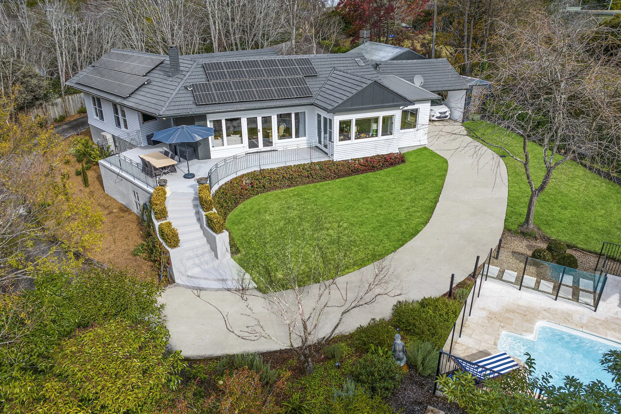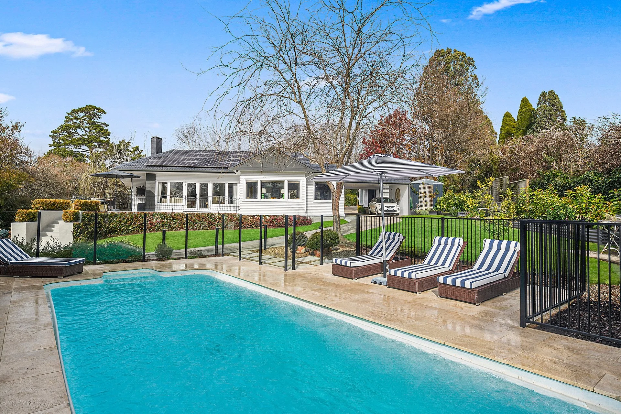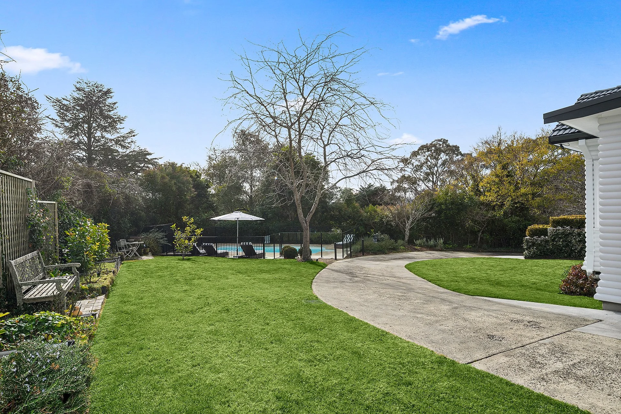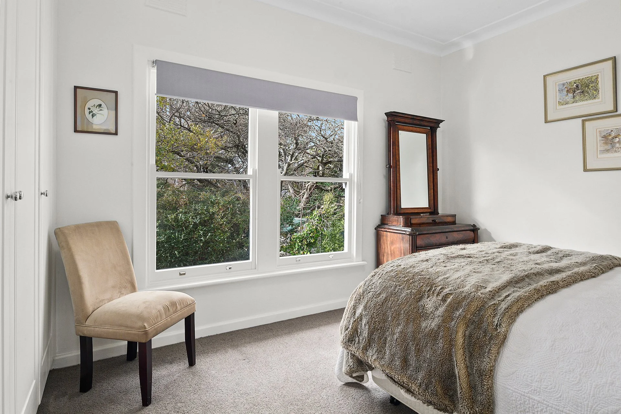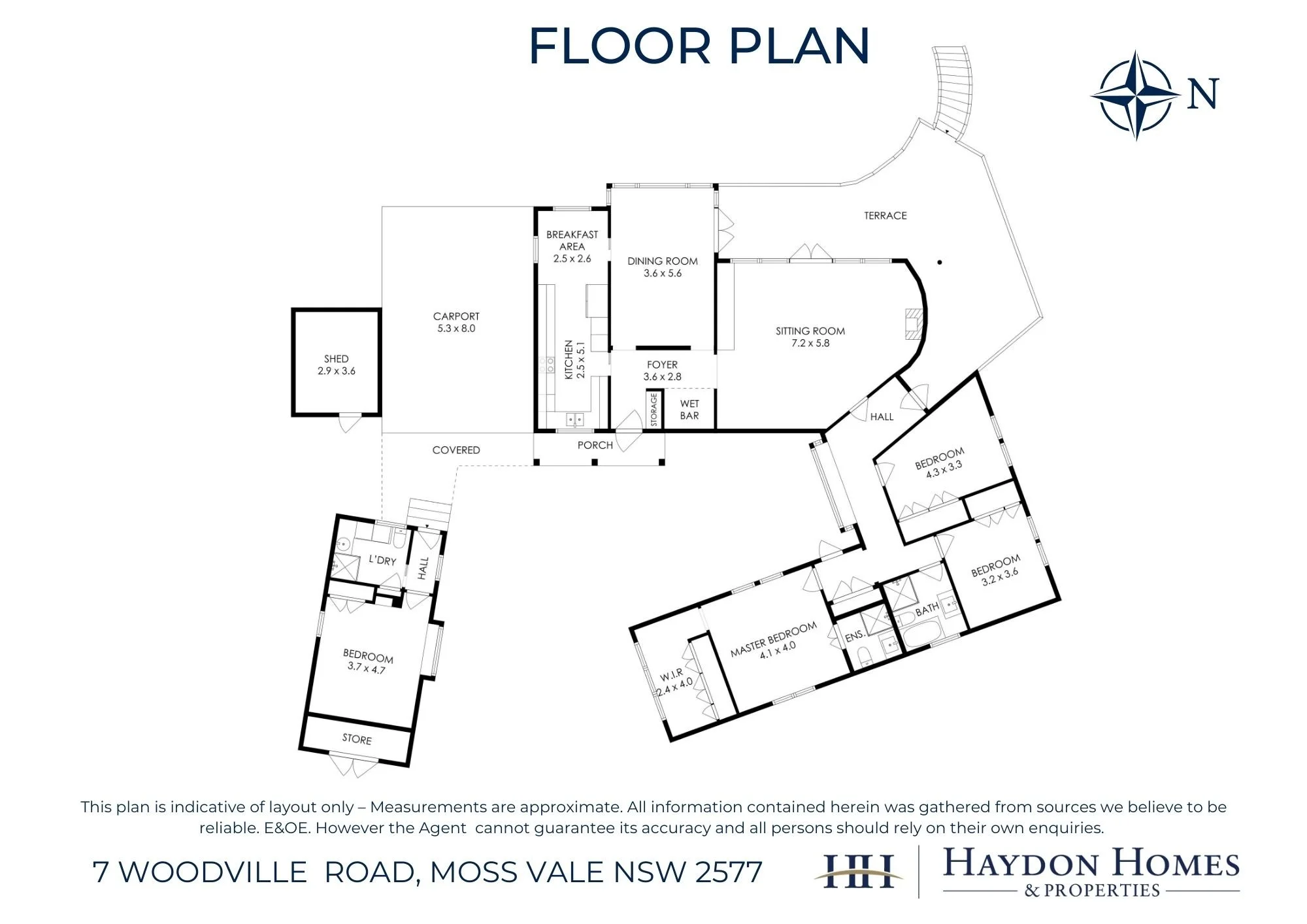
Woodlands; Contemporary, Classic Elegance.
Beautifully upscaled, elegant and sophisticated, this thoughtfully completed home offers stylish, single-level living with Highlands luxury at its heart.
7 Woodville Road
Moss Vale, New South Wales
Conveniently located to Moss Vale's thriving high street and shopping precinct, 'Woodlands' has been transformed into a contemporary masterpiece of style; a private sanctuary where you can capture the winter warmth, laze by the pool, or enjoy a terrace cocktail under the summer sky. This luxurious home offers endless opportunities for refined Highlands living.
Set on 2,013sqm of tasteful and intelligent garden design offering a touch of glamour, luxury and fun, and total privacy - all within a close proximity to Moss Vale town centre.
Complementing the beautiful aesthetic, a solar passive, energy efficient home, with insulated floors and ceilings and high performance glazing to keep you warm in winter and cool in summer.
The house is a rolled timber stunner, lovingly updated by the current owners to an exemplary standard of quality and comfort for which you can be the beneficiary.
First impression gives you a feeling of anticipation of what delights await within. On entering, you'll be captivated by the contrast of the gleaming walls and the deep hued timber floors. There are glimpses of comfort, luxury and taste in every direction.
The gourmet galley kitchen is custom designed for cooking enthusiast with quality appliances throughout. As keen entertainers, the owners have equipped this culinary hub for everything from an intimate dinner with friends, to a terrace cocktail party for 60+ hungry guests.
The sunny breakfast nook flows to the formal dining room, a stunning space with delightful garden views and terrace access, cleverly proportioned by a full height mirror wall and convenient to the ingeniously hidden wet bar.
Formal sitting room is also connected to generously sized terrace, providing another glorious perspective of the garden and pool. A fireplace for winter ambience makes this a warm and comforting space.
The intuitive flow of the living spaces leads you out to the alfresco terrace where great food, wine and friends will make you feel as if you've been transported to a Mediterranean resort. The three spaces combine to offer the full range of entertaining and living options to suit any occasion, season and mood.
The bedroom wing offers three lovely and cosy rooms with built-ins, serviced by a family bathroom with floor to ceiling tiles, heated floors and quality fixtures. The large bay window turns the hallway into another clever, light and private space where you can gaze into the courtyard while enjoying a moment's solace. The master suite is a haven of privacy with courtyard views; a spacious dressing room and stylish ensuite make this a luxurious retreat.
Crossing the courtyard to the adjacent studio, the accommodation here is generous and secluded with its own bathroom, parking and separate access.




The unique circular driveway encompasses the home offering formal and casual entrances providing practical convenience for day-to-day life, and a sense of occasion for special events.
The garden is a revelation of seasonal colour and lushness, from shaded summer glory to raw winter beauty. Created by the owner, a landscape designer, well-established trees, artfully planned seasonal blooms, and lush lawns gently flow to the swimming pool connecting to sky and hints of the view Mount Gibraltar beyond.
Property Features
• Magnificently upscaled, solar passive, single-level home on 2,013m2. Rolled timber clad home.
• Completed to the highest quality, bespoke design, quality materials, electrical and plumbing.
• Solar powered (28 panels) 9.38Kw system.
• 2 x gas hot water systems for speedy hot water. Pressure water pump.
• Mitsubishi reverse-cycle air-conditioning catering for all seasons.
• Floor and ceiling insulation throughout.
• Fenced swimming pool with travertine paving surround.
• Double undercover parking with ample guest parking.
• Security cameras front and rear.
• Siemens 900 induction cooktop, Schweigen silent exhaust fan.
• Siemens integrated dishwasher and Fisher & Paykel dishwasher drawer.
• Luxurious formal dining connected to terrace.
• Sumptuous sitting room with fireplace that opens to entertainers terrace.
• 4 bedrooms - all with built-ins. Master with dressing room.
• Single-key deadlock windows and doors throughout.
• Entrance hall with coat cupboard.
• Butlers pantry with integrated wet bar.
• Gourmet kitchen and eating nook, with white caesar-stone benchtops, custom joinery and quality appliances:
• 2 x Neff retractable door ovens, Neff warming drawer.
• Fisher & Paykel French refrigerator with ice maker, convection microwave.
• Evolution insinkerator, Zip filtered cold hydro tap.
• Oliveri pull-out mixer.
• Ensuite plus 2 bathrooms with underfloor heating, heated towel racks. Studio bathroom and laundry with heated towel rack.
• Ample storage, tool/work shed.
• Separate studio, spacious with bay window. R/C heating and cooling with separate access.
• Low maintenance garden with lighting. Light, bright and welcoming entrance courtyard.
• Air Conditioning
• Built-In Wardrobes
• Car Parking - Surface
• Carpeted
• Close to Schools
• Close to Shops
• Close to Transport
• Creative
• Ensuite
• Heating
• Prestige HomesLand Size
• Land Size: 2013m² approx
• 2 x Carports
• 2x Carspaces

Exceptionally presented and wrapped in the colours, scents and seasonal shifts of the stunning gardens, this 'Woodlands' is a perfect synthesis of contemporary style, classic elegance, and country splendour.
A rare and sought after opportunity. You'll regret missing out on this spectacular home.
DISCLAIMER: We have used our best endeavours to ensure that the information contained herein is true and accurate, but accept no responsibility in respect of any errors, inaccuracies or misstatements contained herein. Prospective purchasers should make their own inquiries to verify the information contained herein.


